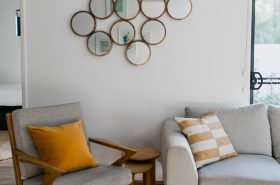Written by: Christina Vestey
When I set out to renovate my kitchen, I just thought I would redo a few things and pretty much keep things as they were. That was until a friend of mine and I were talking about it. She turned to me and asked, “Have you thought about how you want to live in your kitchen? Who you are in your kitchen, and what do you want that to look like???’’. OMG!!! I realised I had not thought it through and had never really allowed myself to look at the space as a place that would invite me to explore, learn and be inspired.
I took time to reflect and write down how that space may look like. What was important for me to have and how I want to feel in that space. The list grew longer, and yet it also started to come together as a unified vision. Pieces began to fall into place as I dreamed about actively moving around in the space. What my friend made me aware of was how personal our living spaces are. And that before we make changes, we should also consider who we are as individuals, as couples, as families and how we want to live in that space.
It’s not just about what you love. It’s about how you can do the things you love efficiently
There is a tool that most kitchen designers work with, and that is the kitchen triangle. The idea is that the fridge, sink, and stove/oven are placed in the kitchen to form a triangle. This creates a triangle which is the most efficient way to move and work in the kitchen. As I started putting plans together, I realised there were so many other factors contributing to making the space-efficient for my family and I. Efficiency is key. One thing we don’t think of is how efficiency saves so much time and energy. It’s an approach we can take to how we design our lives! If you are about to renovate your kitchen or any living space, here are a few vital tips to make the changes a success.
- Write down how you want to feel and live in the room, whether it be a kitchen or other room in the house.
- Make a list of all the things you would like to have in the space.
- BUDGET!!! Don’t forget to keep a detailed account of expenditure and stay within your budget. You can up-cycle a lot of things. It’s more often a case of rearranging and making simple but effective changes that make all the difference.
- Reflect on what works for you in the space right now and the things that don’t. How can you change this? I know that lighting is a critical issue in our current kitchen, and it’s something I am determined to make sure I get right. We hardly use any of the top shelves in the cupboards because they are too high. It’s wasted space. Simple things like power points for appliances are easy to forget but make such a difference in the right place.
- Does the room connect well with other spaces in the house? Do you want to make it more open or more intimate? Opening a wall can bring rooms together and give a sense of more generous space.
- Outline the room on a piece of paper. Start placing the things that you are sure you want to keep or have put in. If it’s a kitchen you are doing, think about the kitchen triangle and where you place appliances. I have done countless drawings trying things in different ways. Often, it’s a process of elimination. When you work out what you don’t want, what you do want comes to light.
- Create a Pinterest account where you can keep visual ideas and inspiring photos. What are the materials and colours you want to use.? Do you want it to be lighter or darker? Start putting samples together.




